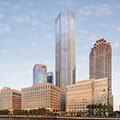Blog Archives
AvidXchange
The AvidXchange headquarters building in Charlotte, North Carolina, is a six-story 200,000 square foot Class A office building featuring a 100-seat training room, café, basketball court, gym, yoga studio, and health center. It also boasts an amphitheater-style auditorium and a stadium-style stair atrium. PROJECT DETAILS Project Type: Office Project Sponsor: Lexington Realty Trust Construction Start Date: November 2015 Construction End Date: June 2017 EB-5 Capital Amount: $9,500,000 Capital Structure: Mezzanine
The Harlow
The Harlow is a pet-friendly building with 179 mixed-income apartments with spectacular views of Canal Park and 4,000-square-feet of ground floor retail space. The building offers one- and two-bedroom apartment homes, some with dens, and townhomes available in a choice of light or dark finish packages. INTERIOR DESIGN The units feature high-end kitchen finishes including movable islands, quartz countertops, tile backsplashes, under-cabinet and track lighting, stainless steel appliances, modern chrome
One Light Street
One Light Street is a high-density 775,000 square foot mixed use project that includes nine floors of Class A office space, 5,000 square feet of retail space, a 646-space parking garage, and 280 luxury apartments on ten upper floors with a club and pool. The 28-story glass tower aims to reinvigorate Baltimore’s historic central business district through a distinctive design and vibrant environment. Ground-level street frontage is accessed via the
200 East 59th Street
The 200 East 59th Street tower is 35 stories tall and offers one- and two-bedroom apartments, and three-bedroom penthouses. All 67 residences feature wraparound terraces, ranging from 144 to 3,471 square feet, creating a seamless indoor/outdoor living space. INTERIOR DESIGN The interiors feature a gorgeous modern design and have column-free rooms surrounded by floor-to-ceiling walls of glass and are finished with white oak plank flooring, white Calacatta, and Siberian white
99 Hudson Street
99 Hudson is a new luxury high-rise condominium project located near the waterfront in Jersey City with unrivaled views of the Manhattan skyline and the New York harbor. The 79-story building is a combination of avant-garde architectural design and glass and has 7,500 square feet of new pedestrian plazas, open green spaces, and a wealth of retail and recreational opportunities. INTERIOR DESIGN The units will feature spacious open layouts with
The Kiley
The Kiley will be a 315-unit rental apartment building with a combination of studios, one-bedroom, and two-bedroom units across approximately 226,000 square feet. About 20 of the ground-level units will be duplexes with in-unit staircases. AMENITIES The project’s amenities will include a massive indoor-outdoor rooftop with a fitness center, yoga studio, pool and deck, plus a lounge and library space on the first floor. There will also be in-unit washers
The Westerly
The Westerly by Landsea Homes is a beautiful new community of attached row townhomes. It offers exceptional living across six distinctive floor plans with three to four bedrooms ranging from approximately 1,400 to 2,200 square feet. INTERIOR DESIGN All six floor plans have various unique features including gourmet kitchens, large islands, spa-inspired master suites, double vanity sinks, walk-in closets, designer finishes, lofts, and great rooms. AMENITIES The community has top-notch
Portola South
Portola South by Landsea Homes (also known as IronRidge) offers an extraordinary experience into resort-inspired luxury in Orange County. This new master planned community in Lake Forest, California, consists of six distinct neighborhoods offering townhomes and single-family detached homes, all with Saddleback Mountain as a backdrop. Each residence offers superb craftsmanship and spacious floorplans. AMENITIES Community amenities include a sophisticated clubhouse, resort-style pool, and playgrounds. LOCATION The city of Lake
One Wall Street
One Wall Street is a 50-story, limestone Art Deco tower that is a landmark-designated building in the heart of Manhattan’s financial district and neighbor to the New York Stock Exchange. Its 1.1 million square feet of former office space is being transformed by Macklowe Properties into a stunning 566-unit luxury condo building with approximately 174,000 square feet of retail space. Due to the setbacks that are part of the buildings
Big Blue Marble Academy
Big Blue Marble Academy, Cary, North Carolina was acquired in 2023 as part of LCP’s early education strategy. The ~15,300 square foot property is 100% leased to Big Blue Marble Academy (one of the nation’s largest corporate daycare operators) under a long term NNN lease structure.











