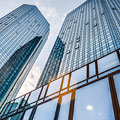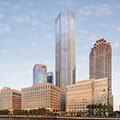The Aspen
The Aspen is a pet-friendly, 11-story, 120,000 square foot apartment building that has an additional 5,000 square feet of retail space. It is the tallest, first-of-its-kind, light gauge bearing metal building in Washington D.C. It boasts a modern design with floor-to-ceiling windows across 133 rental units including studios, one-bedroom, and two-bedroom units.
INTERIOR DESIGN
Each unit boasts a modern design with hardwood floors, sleek stainless steel appliances, granite countertops, European-style cabinets, walk-in closets, track lighting, in-unit laundry, and a balcony.
AMENITIES
The project’s amenities include a large rooftop terrace with private seating areas and grills, a state-of-the-art fitness center, a business center with meeting room, a clubroom with wet bar and shuffleboard, bike storage, and a dog wash station. The Aspen also offers an on-site concierge service plus a personal concierge service called “Hello Alfred” that provides in-home personal assistance.
LOCATION
The building is steps from the city’s best nightlife, galleries, restaurants, and cultural attractions. And, it is convenient to three Metro stations, numerous Capital Bikeshare stations, and is near the DC Circulator and Ronald Reagan National Airport.
PROJECT DETAILS











