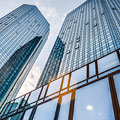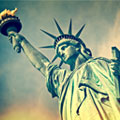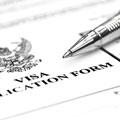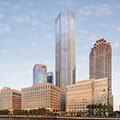The Harlow
The Harlow is a pet-friendly building with 179 mixed-income apartments with spectacular views of Canal Park and 4,000-square-feet of ground floor retail space. The building offers one- and two-bedroom apartment homes, some with dens, and townhomes available in a choice of light or dark finish packages.
INTERIOR DESIGN
The units feature high-end kitchen finishes including movable islands, quartz countertops, tile backsplashes, under-cabinet and track lighting, stainless steel appliances, modern chrome fixtures, as well as spa-like baths featuring walk-in showers and separate tubs, slate tile flooring, illuminated mirrors and double sink vanities. In addition, all units have efficient, front-loading washers and dryers, spacious walk-in closets with built-in organizers, hardwood-inspired plank flooring and plush carpet in bedrooms, floor-to-ceiling windows, private patios and balconies, and keyless building and apartment home entry system technology.
AMENITIES
Amenities include a rooftop dipping pool with outdoor lounge, a TV, and built-in grill station with plenty of seating and amazing views of DC. There is an indoor social lounge featuring a gourmet community kitchen with bar for entertaining, private dining room, and gaming area with TV, shuffleboard, foosball and video games. The 24/7 fitness center has cardio and weight-lifting equipment, and dedicated yoga, barre and stretching area. A second-level courtyard with gas fire pit, lush landscaping, bocce ball, and grill area has ample lounge and table seating. And, there are custom work spaces featuring a well-appointed conference room, individual work pods, and coffee bar.
The Harlow also has a pet spa and private outdoor dog park, bike storage areas, concierge services, 24/7 on-demand dry cleaning, on-site garage parking, and complimentary Wi-Fi throughout all amenity spaces.
LOCATION
The building is conveniently located near shopping, dining, world-class entertainment, and the Metro.
PROJECT DETAILS
*Estimated.











